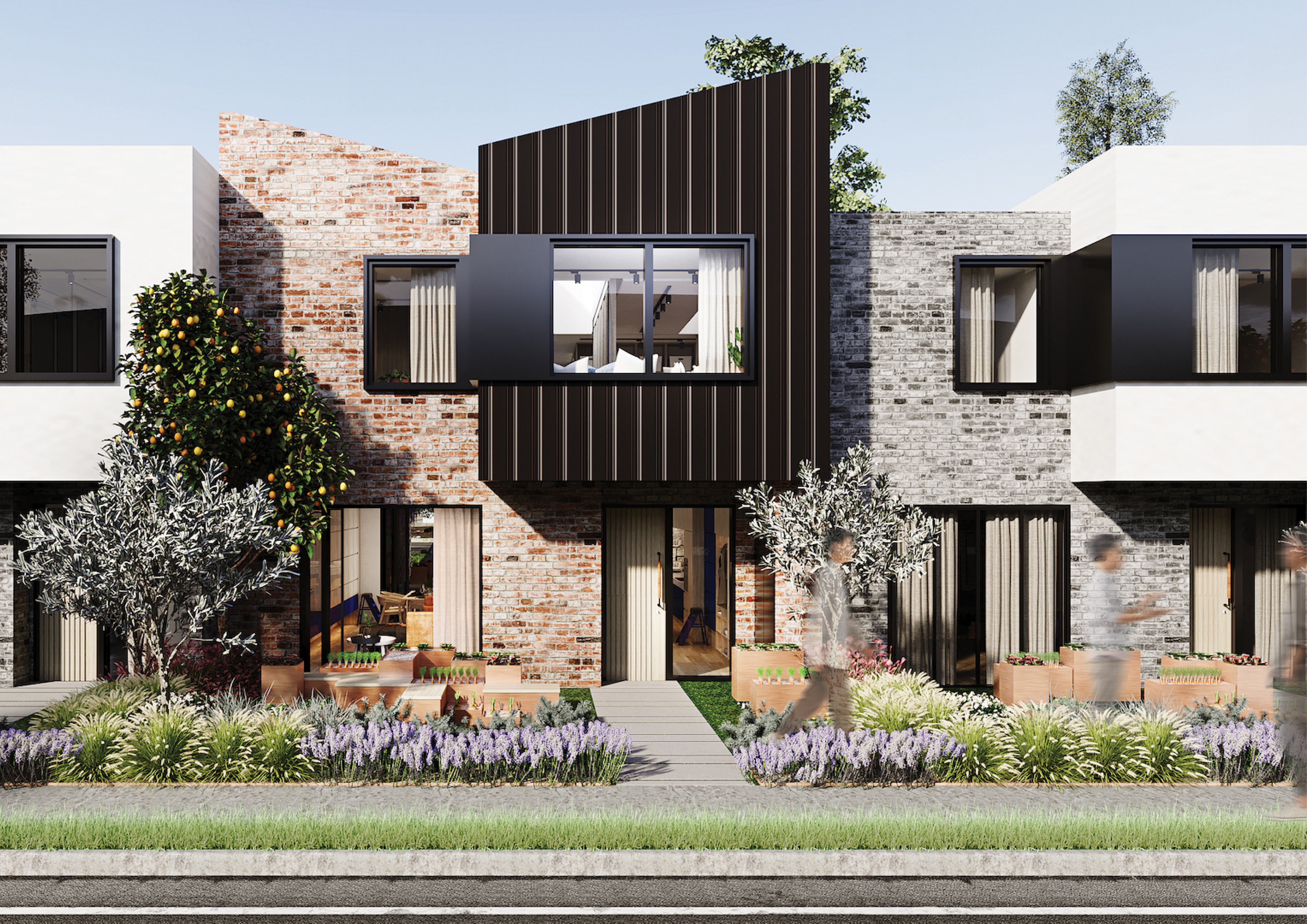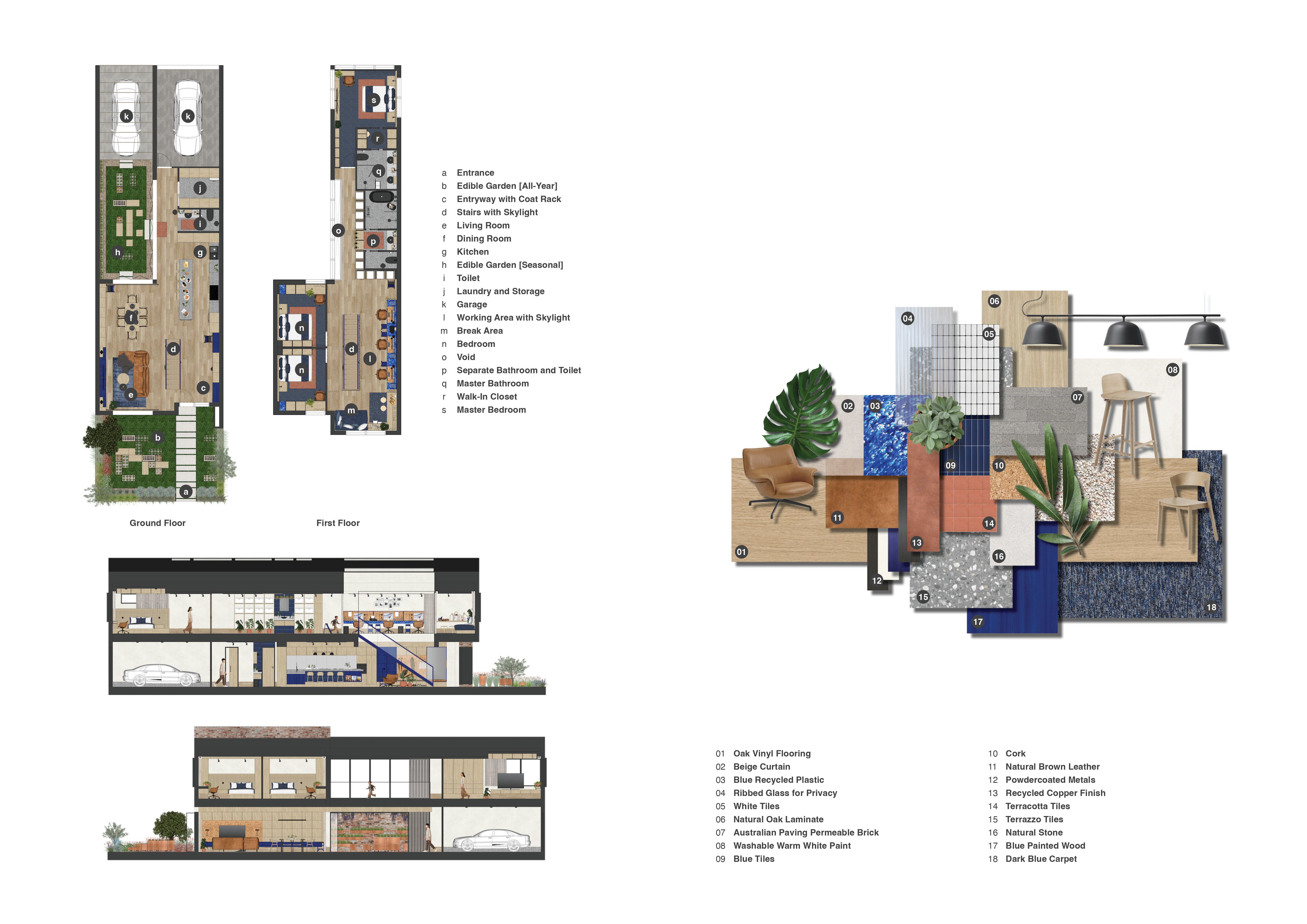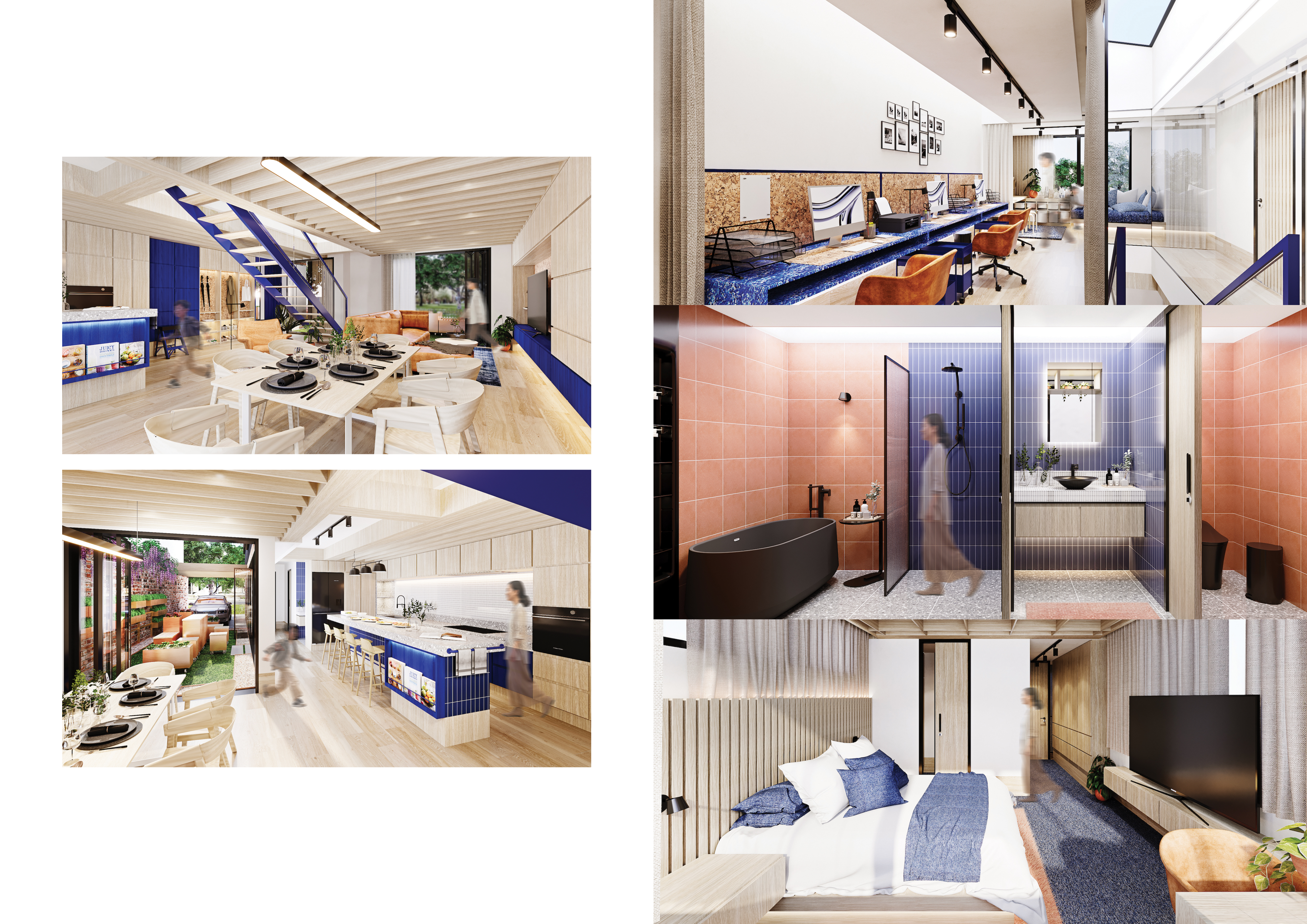Year: 2024
Location: Altona North, VIC, Australia
Role: Designer [Case Study]
Involvement: Research & Benchmark, Concept Development, Design Development, Design Documentation
In Collaboration With: RMIT x Mirvac
Location: Altona North, VIC, Australia
Role: Designer [Case Study]
Involvement: Research & Benchmark, Concept Development, Design Development, Design Documentation
In Collaboration With: RMIT x Mirvac
Residential — Townhouse
Maker House
Maker House is designed for hybrid-working graphic designer parents with a young child and occasional elderly visitors. The ground floor seamlessly connects public and semi-public areas like the living room, kitchen, and dining room, fostering social interaction. The kitchen, designed for efficiency and fresh produce use, supports a seamless cooking journey from garden to table. On the first floor, semi-private areas are defined by curtains and modular storage, optimising natural light and productivity. The material palette incorporates warm tones and contrasting blues, blending durability with aesthetic appeal.
Maker House is designed for hybrid-working graphic designer parents with a young child and occasional elderly visitors. The ground floor seamlessly connects public and semi-public areas like the living room, kitchen, and dining room, fostering social interaction. The kitchen, designed for efficiency and fresh produce use, supports a seamless cooking journey from garden to table. On the first floor, semi-private areas are defined by curtains and modular storage, optimising natural light and productivity. The material palette incorporates warm tones and contrasting blues, blending durability with aesthetic appeal.


